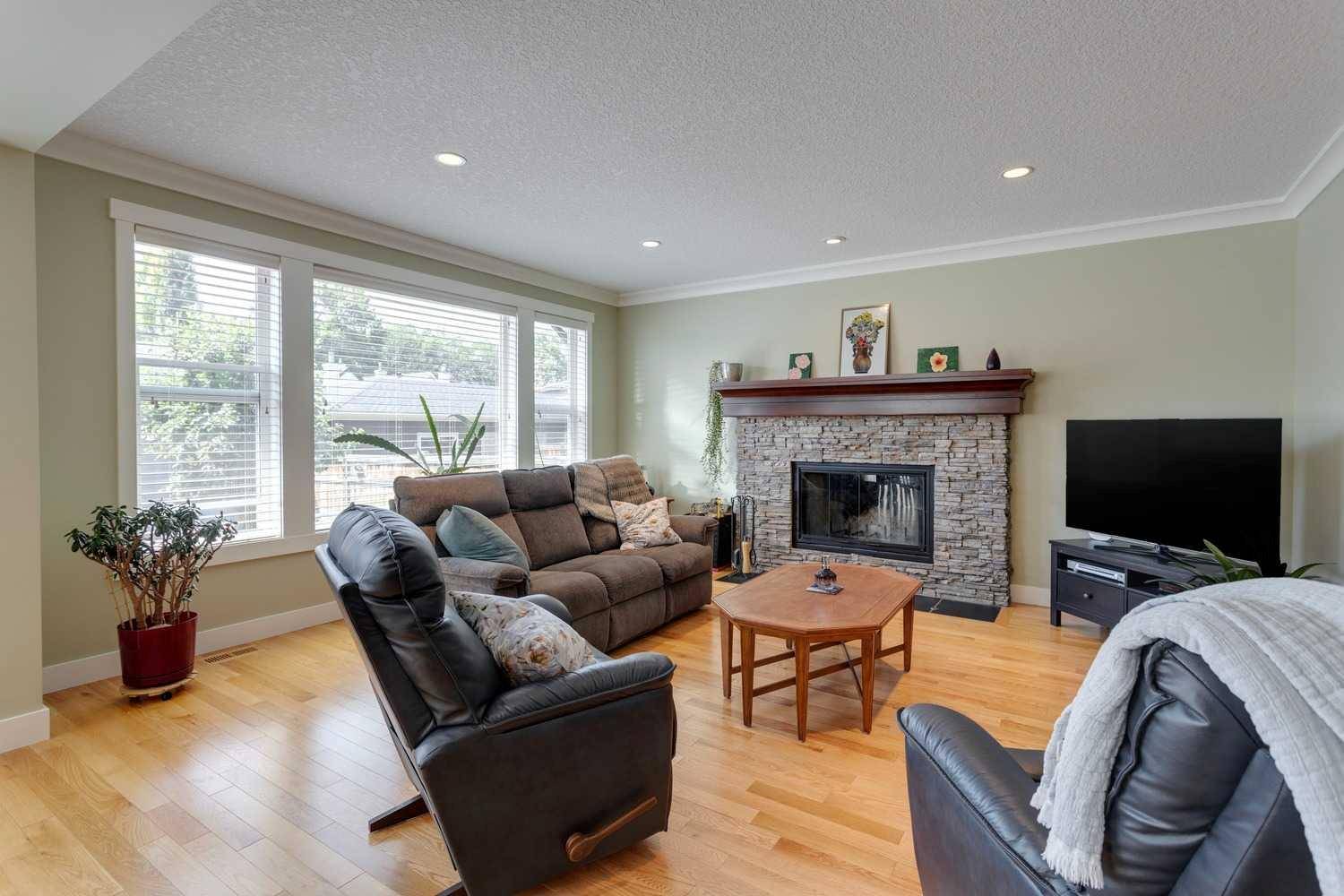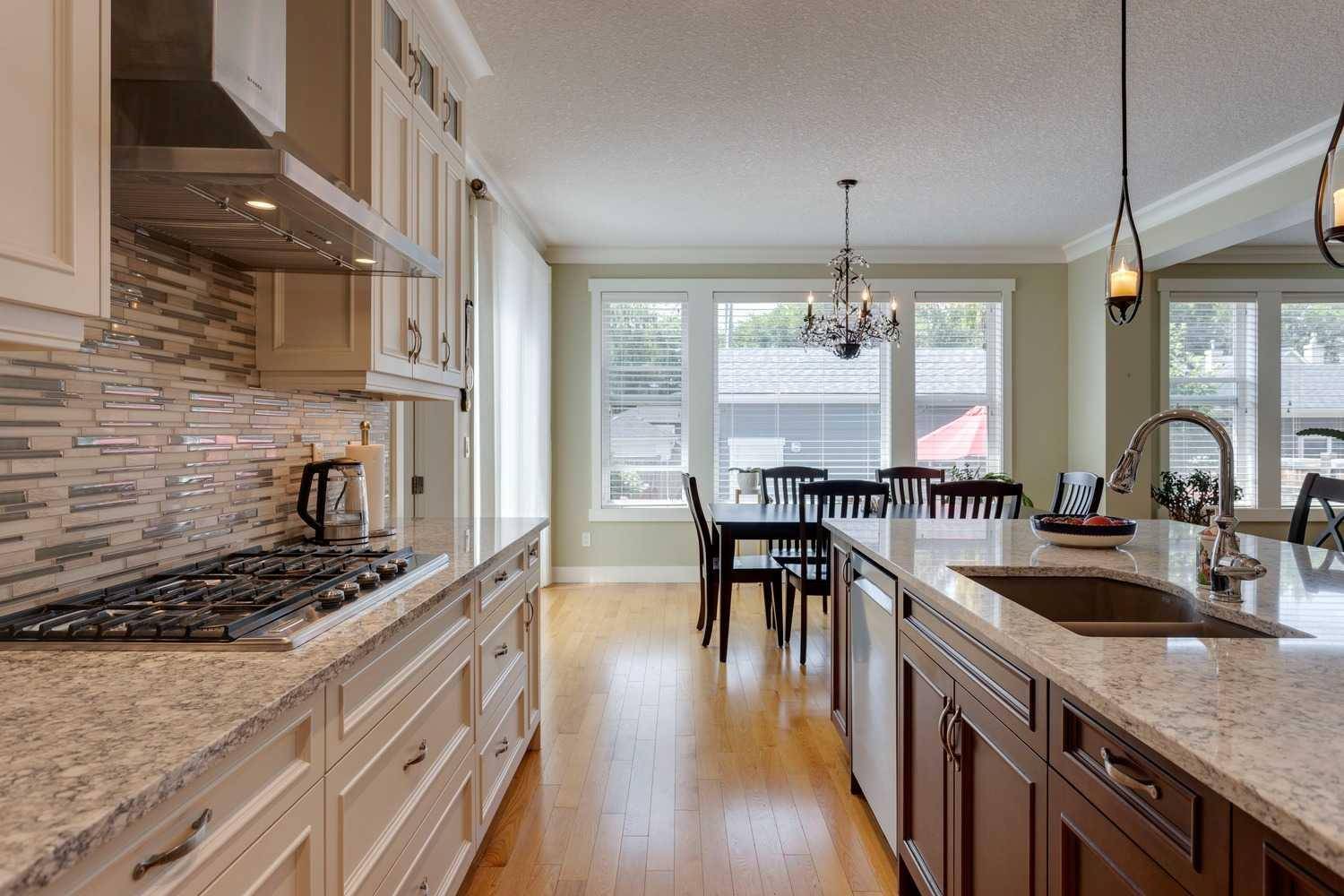5 Beds
5 Baths
2,935 SqFt
5 Beds
5 Baths
2,935 SqFt
OPEN HOUSE
Sun Jul 20, 1:00pm - 4:00pm
Key Details
Property Type Single Family Home
Sub Type Detached
Listing Status Active
Purchase Type For Sale
Square Footage 2,935 sqft
Price per Sqft $647
Subdivision Mount Pleasant
MLS® Listing ID A2240026
Style 2 Storey
Bedrooms 5
Full Baths 4
Half Baths 1
Year Built 2014
Lot Size 5,995 Sqft
Acres 0.14
Property Sub-Type Detached
Property Description
Inside, the home features elegant hardwood flooring, ceramic tile, and quartz countertops throughout. The chef-inspired kitchen boasts high-end stainless steel appliances, including a gas cooktop, built-in wall oven, microwave, fridge with water line / ice maker and a 9'x10' pantry with a sink and second fridge. Custom cabinetry and deluxe millwork add a refined touch, while the spacious layout flows into a bright dining area and living room with a cozy wood-burning fireplace. The main floor bedroom complete with ensuite, offers extra flexibility and ease.
Upstairs, the primary suite is a luxurious retreat with a spa-like 5-piece ensuite, including a double quartz vanity, custom tiled shower, and soaker tub. Solid core doors and custom closet organizers add a sense of quality and care to each of the bedrooms. A large loft for relaxing or enjoying a favorite hobby, two additional bedrooms, a 4-piece bathroom, and laundry room complete the top level.
The fully finished basement boasts a spacious family room with a gas fireplace, and an extra bedroom — perfect for hosting visitors. Additional features include a central vacuum system with attachments, plenty of storage, and an alarm panel that's fully paid with no contract required. Outside, the south-facing backyard is a private oasis with beautiful landscaping, concrete walkways and patio, a BBQ gas line, large greenhouse, and thriving garden complete with garden beds, a dwarf apple tree, Norland apple tree, and a fruitful purple grape vine.
The oversized double garage is fully finished with Hardy board siding, a 9'x16' overhead door, 10'4” ceilings, two 220V outlets, a 70-amp panel, and built-in shelving and workbench. The paved alley behind the home adds even more convenience.
This thoughtfully designed and meticulously maintained home, inside and out, is a rare find in this price range. Don't miss your chance to see it - book your showing today!
Location
State AB
County Calgary
Area Cal Zone Cc
Zoning R-CG
Direction N
Rooms
Basement Finished, Full
Interior
Interior Features Central Vacuum, Closet Organizers, Double Vanity, High Ceilings, Kitchen Island, Open Floorplan, Pantry, Quartz Counters, Soaking Tub, Storage, Walk-In Closet(s)
Heating Forced Air, Natural Gas
Cooling None
Flooring Carpet, Ceramic Tile, Hardwood, Linoleum
Fireplaces Number 2
Fireplaces Type Family Room, Gas, Gas Starter, Living Room, Mantle, Stone, Wood Burning
Inclusions Additional refrigerator in pantry, green shelving unit in utility room, shed in yard, firewood, raised garden beds, heated greenhouse
Appliance Built-In Oven, Dishwasher, Garage Control(s), Gas Cooktop, Microwave, Range Hood, Refrigerator, Washer/Dryer, Window Coverings
Laundry Upper Level
Exterior
Exterior Feature BBQ gas line, Garden, Other, Private Yard
Parking Features 220 Volt Wiring, Double Garage Detached, Other, Oversized, Paved, Workshop in Garage
Garage Spaces 2.0
Fence Fenced
Community Features Park, Playground, Pool, Schools Nearby, Shopping Nearby, Sidewalks, Street Lights, Walking/Bike Paths
Roof Type Asphalt Shingle
Porch Deck
Lot Frontage 50.2
Total Parking Spaces 2
Building
Lot Description Back Lane, Front Yard, Fruit Trees/Shrub(s), Garden, Landscaped, Rectangular Lot, Treed
Dwelling Type House
Foundation Poured Concrete
Architectural Style 2 Storey
Level or Stories Two
Structure Type Composite Siding,Shingle Siding,Stone,Wood Frame
Others
Restrictions Airspace Restriction
Tax ID 101357088






