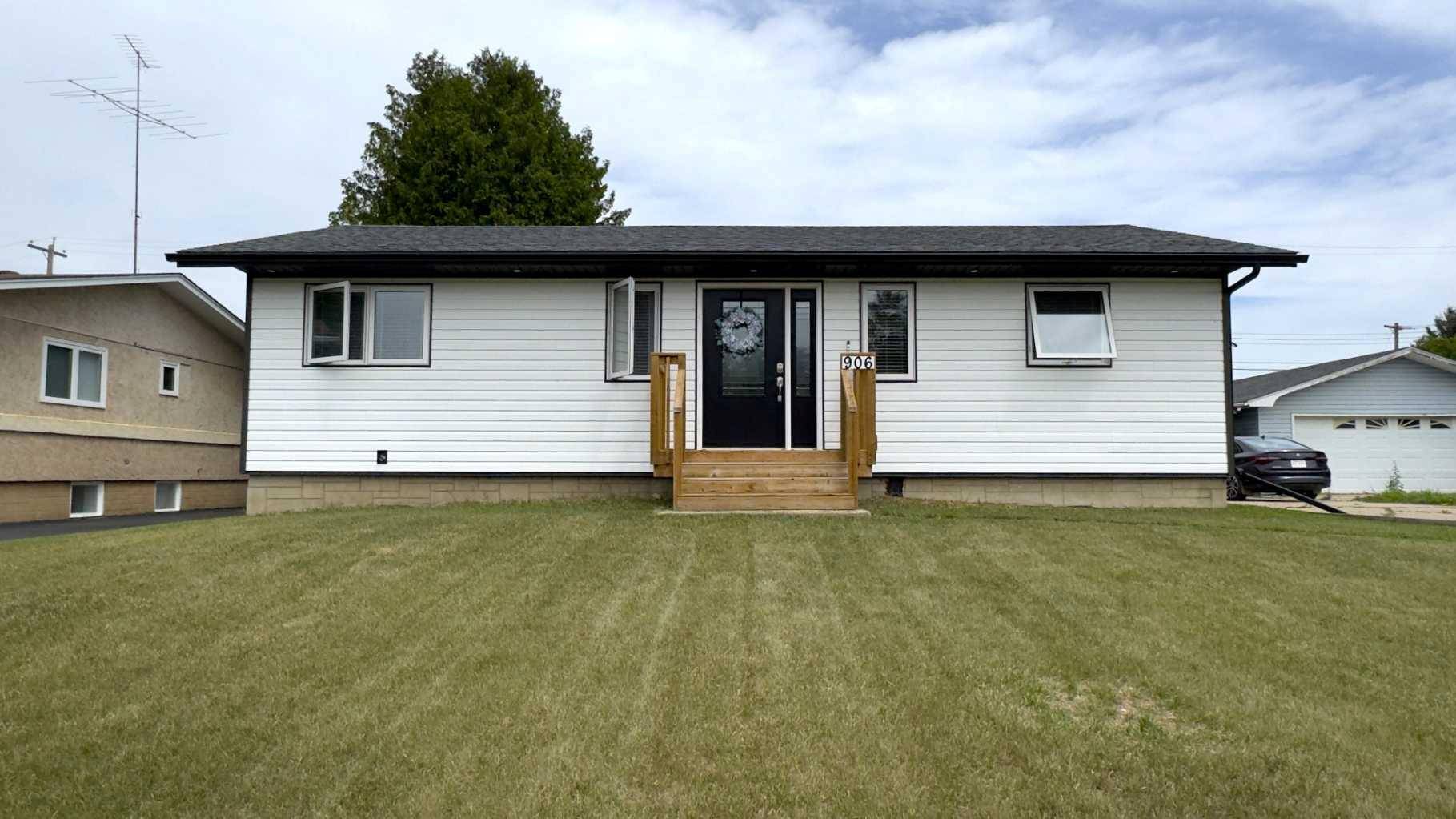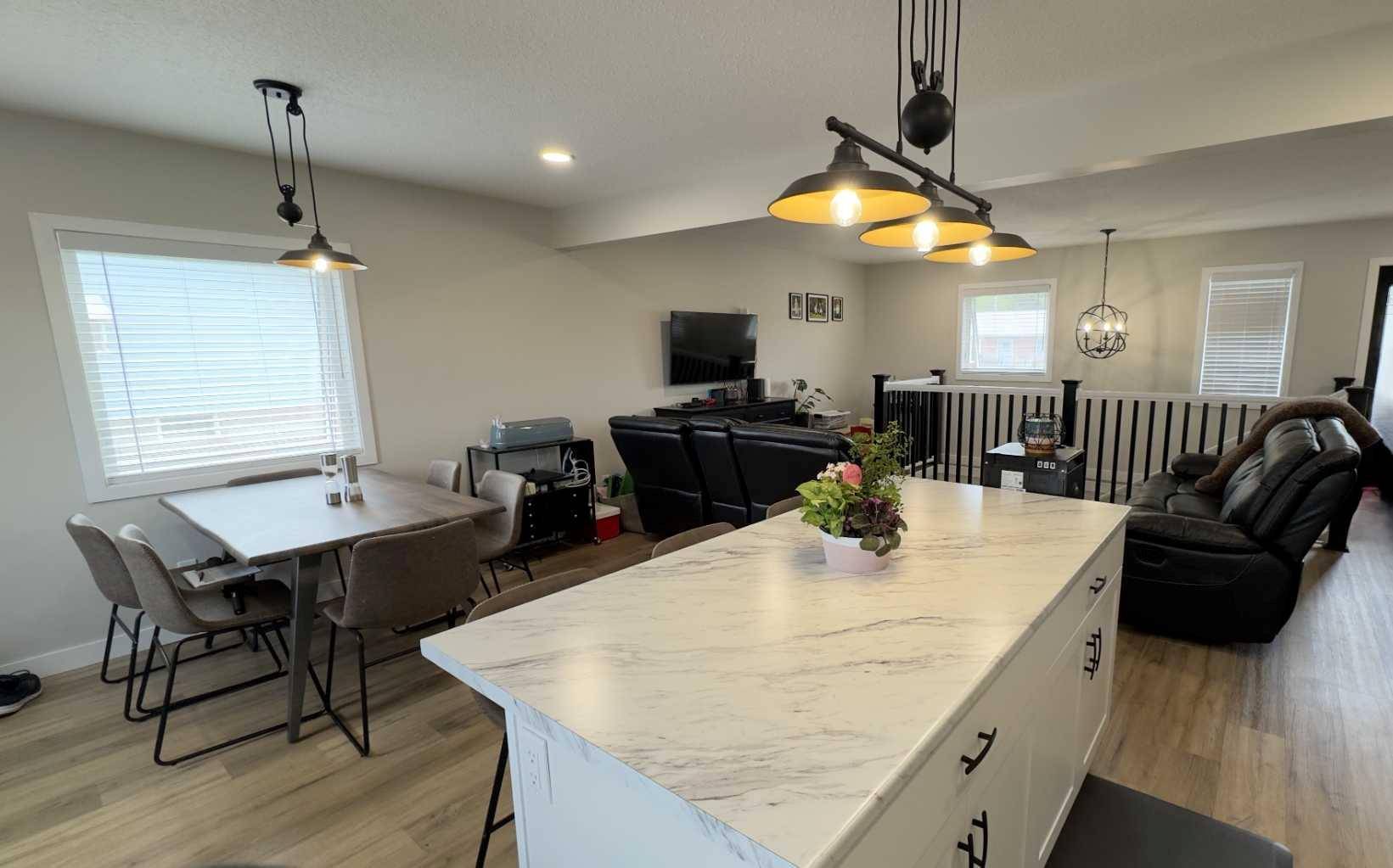4 Beds
2 Baths
1,064 SqFt
4 Beds
2 Baths
1,064 SqFt
Key Details
Property Type Single Family Home
Sub Type Detached
Listing Status Active
Purchase Type For Sale
Square Footage 1,064 sqft
Price per Sqft $353
Subdivision Wainwright
MLS® Listing ID A2239062
Style Bungalow
Bedrooms 4
Full Baths 2
Year Built 1966
Lot Size 8,400 Sqft
Acres 0.19
Property Sub-Type Detached
Property Description
Originally built in 1966, this home was stripped down to the studs and fully rebuilt after a fire in 2022. Completed in September 2023, everything inside is brand new — from electrical and plumbing to finishings and design.
This beautifully redesigned home offers four bedrooms (three up, one down), an open-concept main floor, a four-piece bathroom upstairs, and a three-piece bathroom with laundry on the lower level. The basement features a large family room and an additional office, perfect for remote work or hobbies.
Enjoy the convenience of a double heated garage and the bonus of backing directly onto Wallace Park and playground. With schools just a short walk away, this home offers modern comfort in a fantastic family-friendly location. Move-in ready with nothing left to do but unpack and enjoy!
Location
State AB
County Wainwright No. 61, M.d. Of
Zoning R1
Direction S
Rooms
Basement Finished, Full
Interior
Interior Features Kitchen Island, No Animal Home, No Smoking Home, Open Floorplan
Heating Floor Furnace, Forced Air, Natural Gas
Cooling Central Air
Flooring Vinyl Plank
Inclusions na
Appliance Convection Oven, Dishwasher, Freezer, Microwave Hood Fan, Refrigerator
Laundry In Bathroom
Exterior
Exterior Feature Fire Pit, Garden, Playground
Parking Features Double Garage Attached, Driveway
Garage Spaces 2.0
Fence Partial
Community Features Golf, Park, Playground, Schools Nearby
Roof Type Asphalt Shingle
Porch None
Lot Frontage 70.0
Total Parking Spaces 6
Building
Lot Description Back Lane, Back Yard, Backs on to Park/Green Space, Few Trees, Front Yard, Lawn
Dwelling Type House
Foundation Poured Concrete
Architectural Style Bungalow
Level or Stories One
Structure Type Wood Frame
Others
Restrictions None Known
Tax ID 56623328






