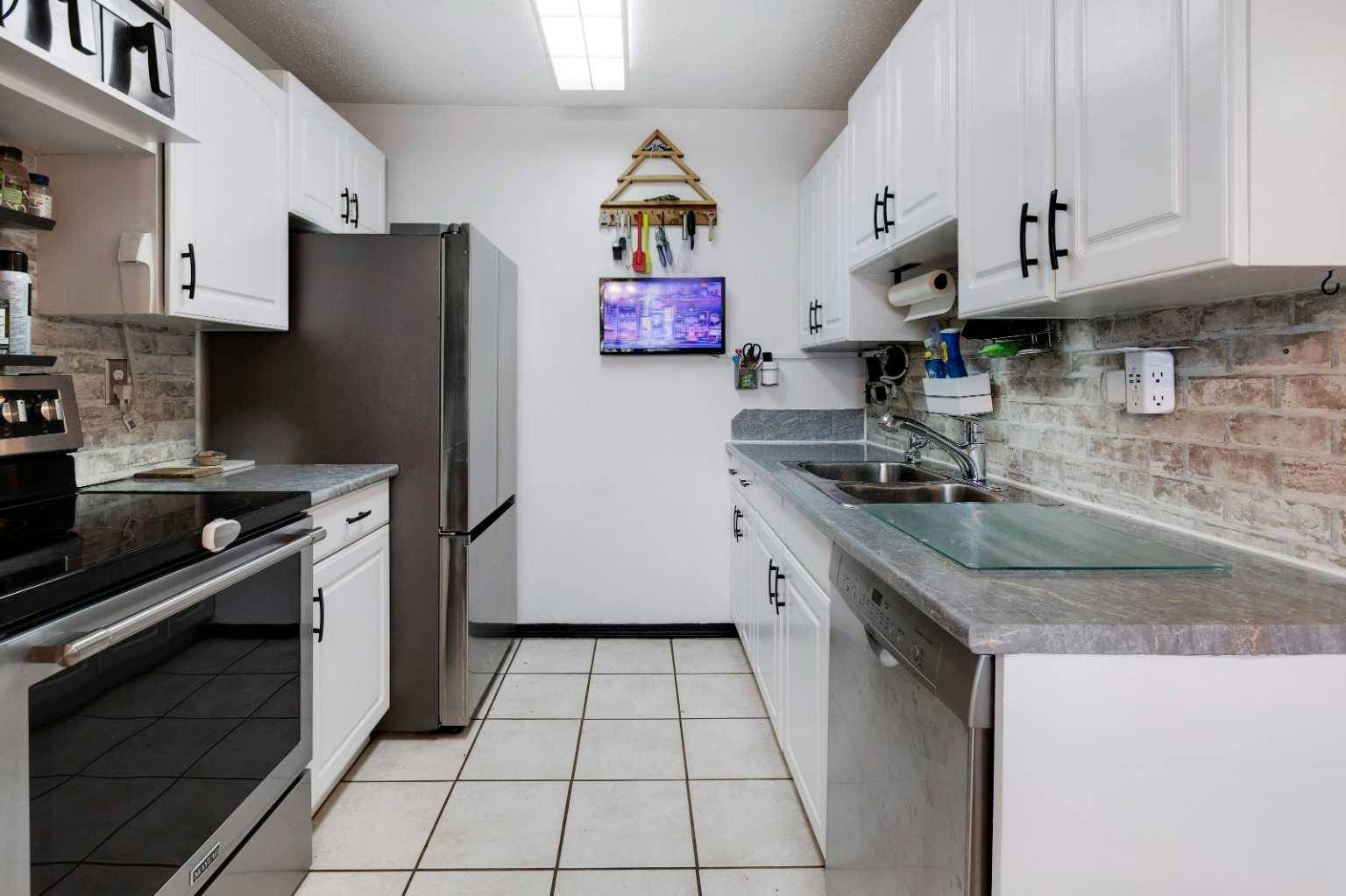3 Beds
2 Baths
1,111 SqFt
3 Beds
2 Baths
1,111 SqFt
Key Details
Property Type Townhouse
Sub Type Row/Townhouse
Listing Status Active
Purchase Type For Sale
Square Footage 1,111 sqft
Price per Sqft $278
Subdivision Marlborough Park
MLS® Listing ID A2239176
Style 2 Storey,Attached-Side by Side
Bedrooms 3
Full Baths 1
Half Baths 1
Condo Fees $392/mo
Year Built 1977
Property Sub-Type Row/Townhouse
Property Description
This home backs onto green space and features a private, fenced backyard—ideal for kids, pets, and summer BBQs (gas line included). Inside, enjoy a spacious kitchen with stainless steel appliances, professionally installed water filtration system, ample cabinet storage, and a bonus shelving unit. A cozy dining nook flows into the inviting family room with easy access to the backyard.
Upstairs, find three generous bedrooms and a full 4-piece bath—two bedrooms offer tranquil views of green space and the school playground, filling the home with natural light. Newer low-maintenance flooring brightens the upper bedrooms.
The finished basement includes a convenient half bath, laundry, and a flexible space perfect for a kids' playroom, home office, or workout area. There is ample storage in the basement.
Additional features include two assigned parking stalls, low condo fees, RV storage (available at a nominal extra cost), and a fantastic location close to schools, parks, shopping, and walking paths. Tucked away from busy roads for added peace and security, this is a perfect home for a growing family or a smart investment opportunity! Welcome to maintenance free living – where snow clearing is done for you~
Location
State AB
County Calgary
Area Cal Zone Ne
Zoning M-C1
Direction E
Rooms
Basement Finished, Full
Interior
Interior Features See Remarks
Heating Forced Air, Natural Gas
Cooling None
Flooring Carpet, Hardwood, Vinyl Plank
Inclusions select window coverings, garden shed, flower beds in back yard, compost bin, white shelving unit off kitchen
Appliance Dishwasher, Dryer, Electric Stove, Refrigerator, Washer
Laundry In Basement
Exterior
Exterior Feature BBQ gas line, Garden, Other
Parking Features Stall
Fence Fenced
Community Features Park, Playground, Schools Nearby, Shopping Nearby, Sidewalks, Street Lights, Walking/Bike Paths
Amenities Available Parking
Roof Type Asphalt Shingle
Porch Enclosed, See Remarks
Total Parking Spaces 2
Building
Lot Description Back Yard, Backs on to Park/Green Space
Dwelling Type Other
Foundation Poured Concrete
Architectural Style 2 Storey, Attached-Side by Side
Level or Stories Two
Structure Type Concrete,Vinyl Siding,Wood Frame
Others
HOA Fee Include Common Area Maintenance,Insurance,Professional Management,Reserve Fund Contributions,Snow Removal
Restrictions Pet Restrictions or Board approval Required
Tax ID 101505396
Pets Allowed Restrictions






