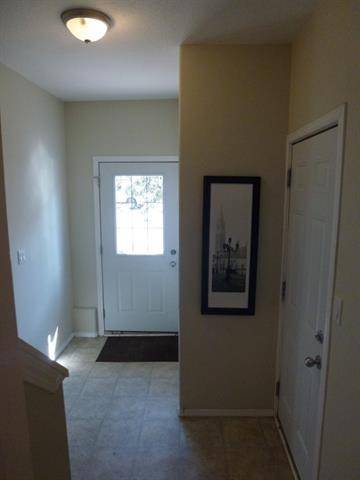3 Beds
3 Baths
1,952 SqFt
3 Beds
3 Baths
1,952 SqFt
Key Details
Property Type Townhouse
Sub Type Row/Townhouse
Listing Status Active
Purchase Type For Sale
Square Footage 1,952 sqft
Price per Sqft $112
Subdivision Timberlea
MLS® Listing ID A2239272
Style 3 Level Split
Bedrooms 3
Full Baths 2
Half Baths 1
Condo Fees $567/mo
Year Built 2005
Property Sub-Type Row/Townhouse
Property Description
Location
State AB
County Wood Buffalo
Area Fm Nw
Zoning R2
Direction SE
Rooms
Basement None
Interior
Interior Features Jetted Tub, Kitchen Island, Open Floorplan, Walk-In Closet(s)
Heating Forced Air, Natural Gas
Cooling Central Air
Flooring Carpet, Linoleum, Tile
Inclusions NA
Appliance Central Air Conditioner, Dishwasher, Refrigerator, Stove(s), Washer/Dryer Stacked, Window Coverings
Laundry In Kitchen
Exterior
Exterior Feature Balcony, Playground
Parking Features Concrete Driveway, Single Garage Attached
Garage Spaces 1.0
Fence None
Community Features Playground, Schools Nearby, Shopping Nearby, Sidewalks, Street Lights, Walking/Bike Paths
Utilities Available Cable Available, Electricity Available, Natural Gas Available, Phone Available
Amenities Available Parking, Playground
Roof Type Asphalt Shingle
Porch Deck
Total Parking Spaces 2
Building
Lot Description Landscaped
Dwelling Type Five Plus
Foundation Poured Concrete
Sewer Sewer
Water Public
Architectural Style 3 Level Split
Level or Stories Two
Structure Type Vinyl Siding
Others
HOA Fee Include Common Area Maintenance,Professional Management
Restrictions None Known
Tax ID 102173478
Pets Allowed Restrictions
Virtual Tour https://youriguide.com/46_240_laffont_way_fort_mcmurray_ab/






