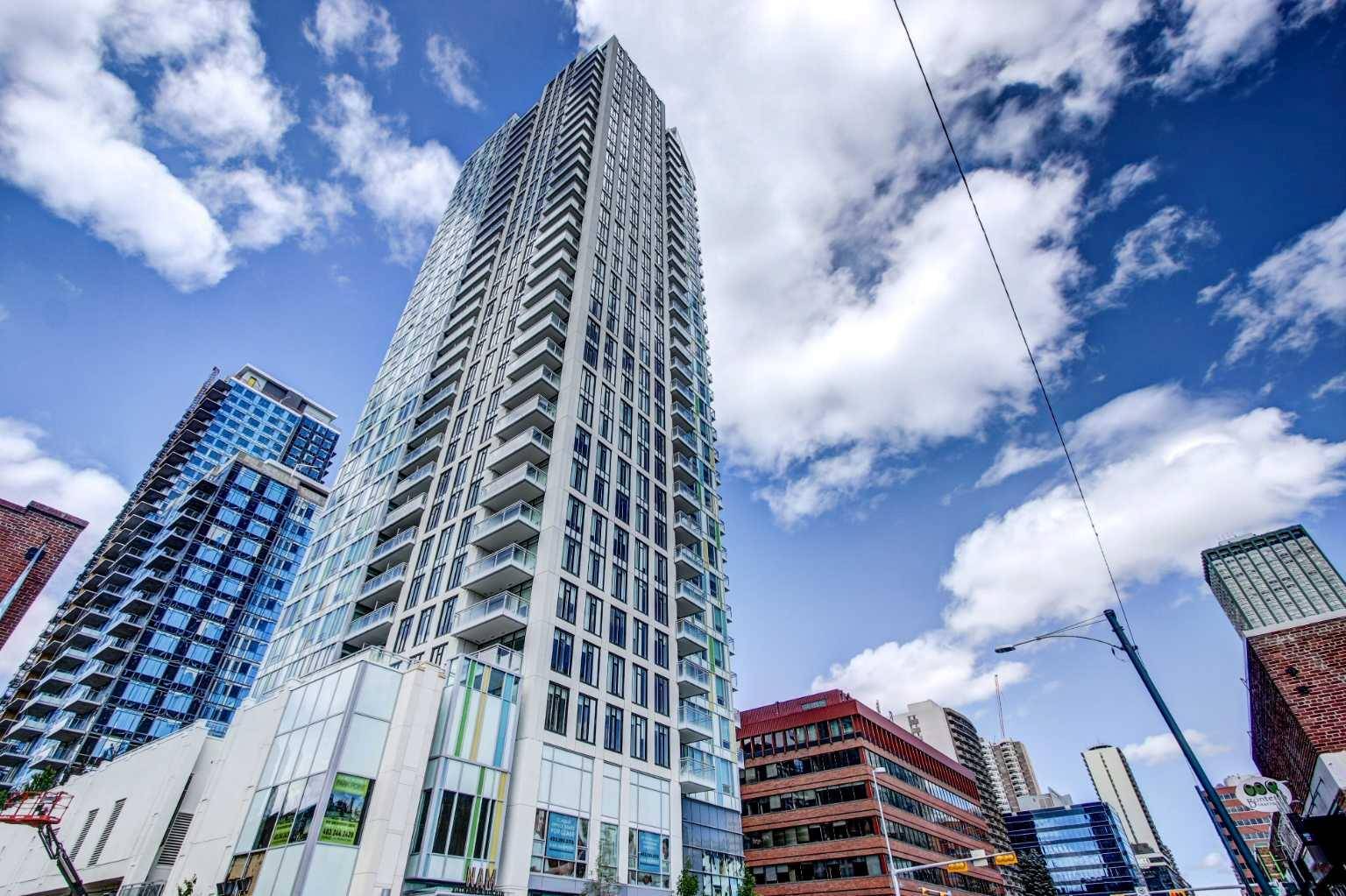1 Bed
1 Bath
402 SqFt
1 Bed
1 Bath
402 SqFt
Key Details
Property Type Condo
Sub Type Apartment
Listing Status Active
Purchase Type For Sale
Square Footage 402 sqft
Price per Sqft $646
Subdivision Beltline
MLS® Listing ID A2237898
Style Apartment-Single Level Unit
Bedrooms 1
Full Baths 1
Condo Fees $353/mo
Year Built 2016
Property Sub-Type Apartment
Property Description
Location
State AB
County Calgary
Area Cal Zone Cc
Zoning CC-X
Direction N
Interior
Interior Features Built-in Features, Granite Counters, No Animal Home, No Smoking Home, Sauna, See Remarks, Steam Room, Walk-In Closet(s)
Heating Baseboard
Cooling Other, Partial
Flooring Laminate
Appliance Built-In Gas Range, Built-In Oven, Built-In Refrigerator, Dishwasher, Dryer, Microwave, Washer, Window Coverings
Laundry In Unit
Exterior
Exterior Feature Balcony, BBQ gas line, Courtyard, Outdoor Grill, Playground, Storage
Parking Features Off Street
Community Features Playground, Schools Nearby, Shopping Nearby, Sidewalks, Walking/Bike Paths
Amenities Available Elevator(s), Fitness Center, Guest Suite, Picnic Area, Roof Deck, Sauna, Secured Parking, Storage, Visitor Parking
Porch Balcony(s), Rooftop Patio
Exposure S
Building
Dwelling Type High Rise (5+ stories)
Story 35
Architectural Style Apartment-Single Level Unit
Level or Stories Single Level Unit
Structure Type Concrete,Stucco
Others
HOA Fee Include Gas,Heat,Insurance,Interior Maintenance,Professional Management,Reserve Fund Contributions,Security,Security Personnel,Snow Removal,Trash,Water
Restrictions Pet Restrictions or Board approval Required
Pets Allowed Restrictions






