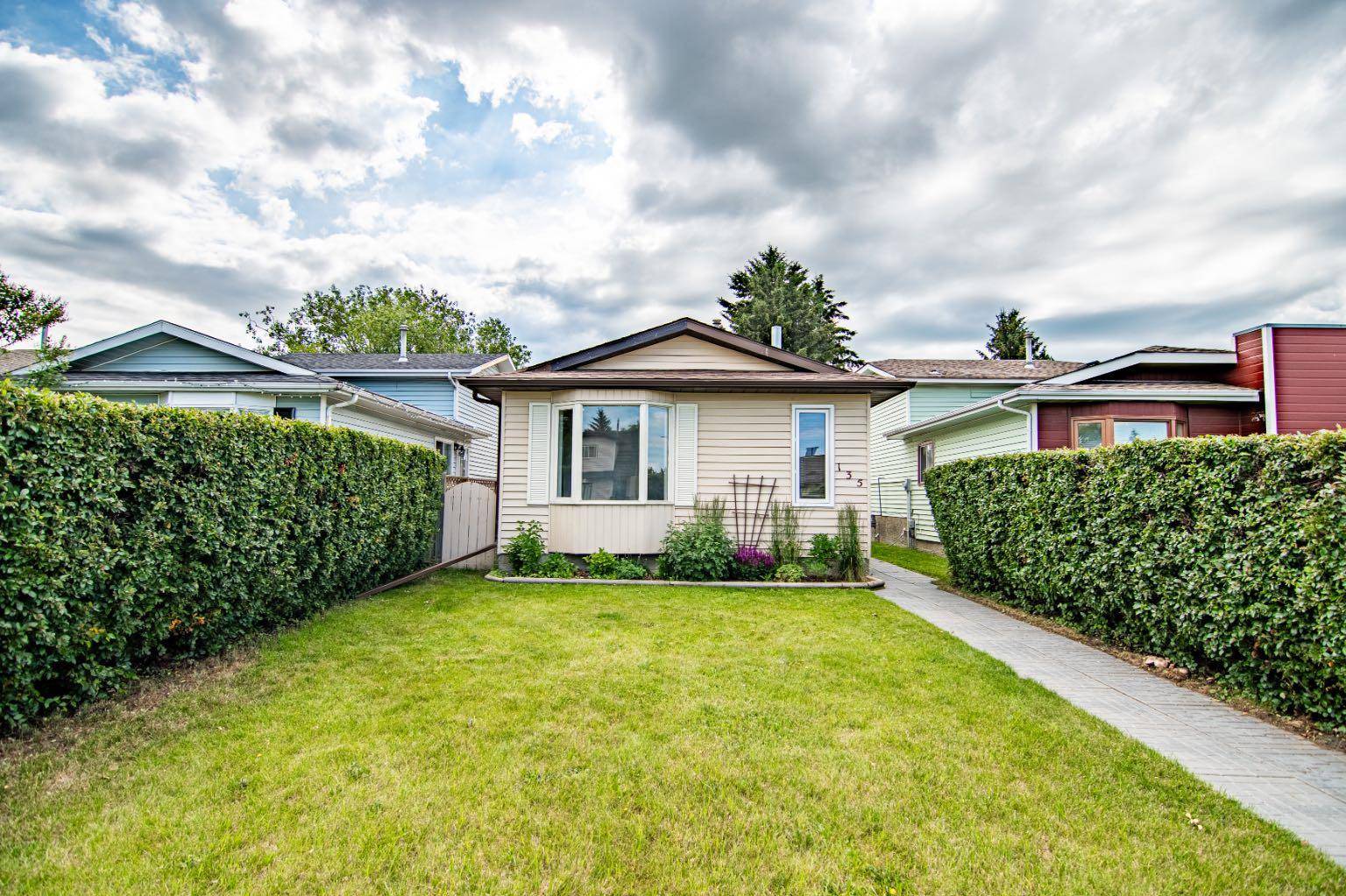3 Beds
2 Baths
847 SqFt
3 Beds
2 Baths
847 SqFt
Key Details
Property Type Single Family Home
Sub Type Detached
Listing Status Active
Purchase Type For Sale
Square Footage 847 sqft
Price per Sqft $388
Subdivision Rosedale Estates
MLS® Listing ID A2237507
Style 4 Level Split
Bedrooms 3
Full Baths 1
Half Baths 1
Year Built 1985
Lot Size 3,487 Sqft
Acres 0.08
Property Sub-Type Detached
Property Description
Location
State AB
County Red Deer
Zoning R1A
Direction W
Rooms
Basement Finished, Full
Interior
Interior Features See Remarks
Heating Forced Air
Cooling None
Flooring Carpet, Laminate, Linoleum
Inclusions Window coverings & blinds
Appliance Dishwasher, Dryer, Electric Stove, Microwave Hood Fan, Refrigerator, Washer
Laundry In Basement
Exterior
Exterior Feature Other
Parking Features Off Street, Parking Pad
Fence Fenced
Community Features None
Roof Type Shingle
Porch Deck
Lot Frontage 29.53
Total Parking Spaces 2
Building
Lot Description Back Lane
Dwelling Type House
Foundation Poured Concrete
Architectural Style 4 Level Split
Level or Stories 4 Level Split
Structure Type Vinyl Siding
Others
Restrictions None Known
Tax ID 102742099






