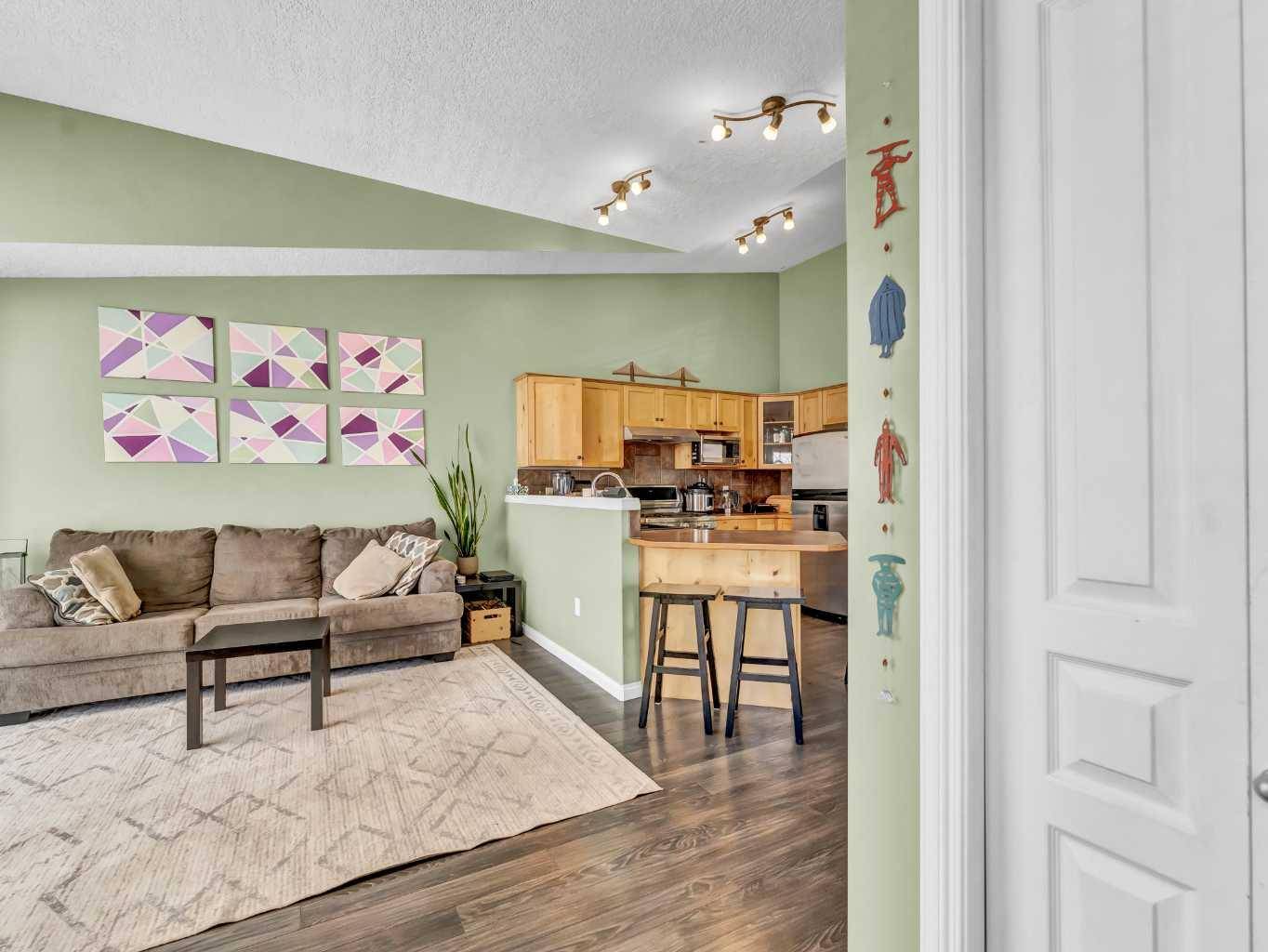3 Beds
2 Baths
900 SqFt
3 Beds
2 Baths
900 SqFt
Key Details
Property Type Single Family Home
Sub Type Detached
Listing Status Active
Purchase Type For Sale
Square Footage 900 sqft
Price per Sqft $444
Subdivision Northeast Crescent Heights
MLS® Listing ID A2233044
Style 4 Level Split
Bedrooms 3
Full Baths 2
Year Built 2006
Lot Size 4,921 Sqft
Acres 0.11
Property Sub-Type Detached
Property Description
Location
State AB
County Medicine Hat
Zoning R-LD
Direction S
Rooms
Basement Finished, Full
Interior
Interior Features See Remarks
Heating Forced Air
Cooling Central Air
Flooring Carpet, Laminate
Inclusions Pergola, Climbing wall on garage
Appliance Central Air Conditioner, Dishwasher, Gas Range, Microwave, Range Hood, Refrigerator, Washer/Dryer
Laundry In Basement
Exterior
Exterior Feature Other
Parking Features Off Street, Single Garage Detached
Garage Spaces 1.0
Fence Fenced
Community Features Schools Nearby, Walking/Bike Paths
Roof Type Asphalt
Porch Deck
Lot Frontage 36.01
Total Parking Spaces 1
Building
Lot Description Views
Dwelling Type House
Foundation Poured Concrete
Architectural Style 4 Level Split
Level or Stories 4 Level Split
Structure Type See Remarks
Others
Restrictions See Remarks
Tax ID 102687531






